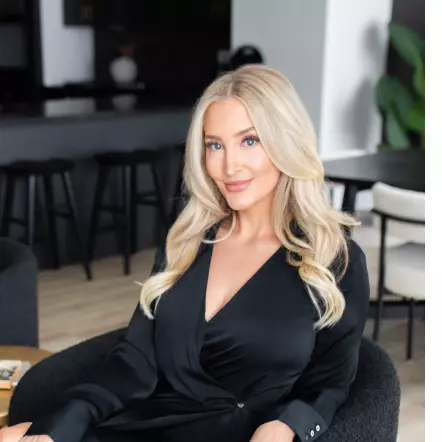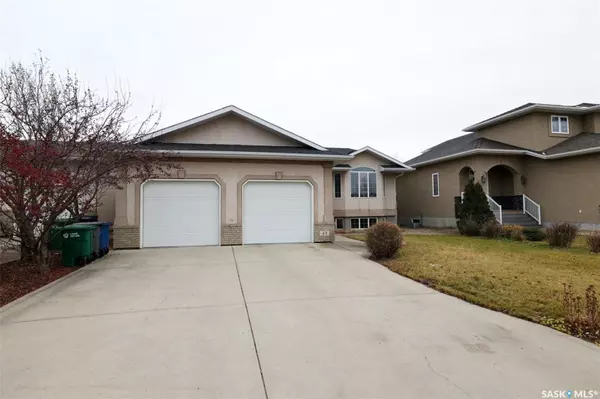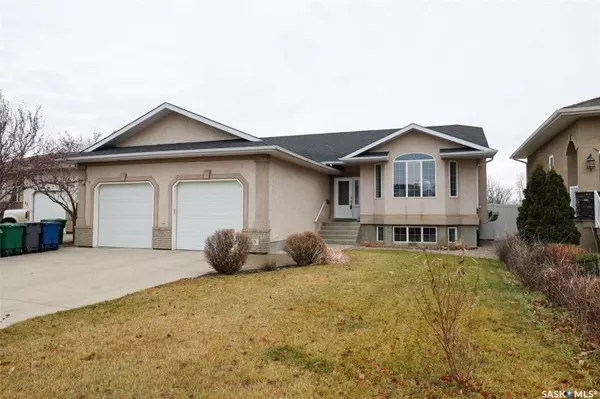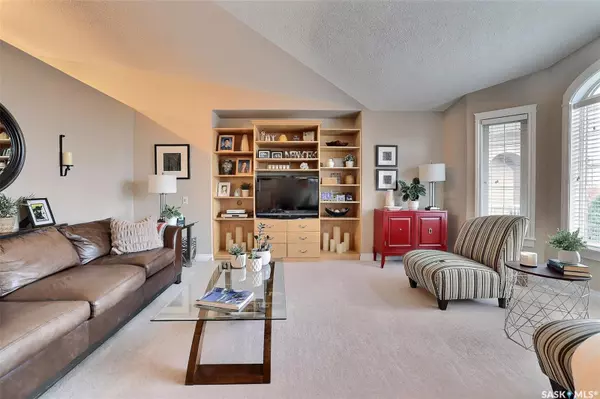
UPDATED:
11/20/2024 03:24 PM
Key Details
Property Type Single Family Home
Sub Type Detached
Listing Status Active
Purchase Type For Sale
Square Footage 1,761 sqft
Price per Sqft $331
MLS Listing ID SK988542
Style Raised Bungalow
Bedrooms 4
Originating Board Saskatchewan
Year Built 2002
Annual Tax Amount $4,337
Tax Year 2024
Lot Size 6,720 Sqft
Acres 0.15426998
Property Description
Location
Province SK
Rooms
Basement Full Basement, Partially Finished
Kitchen 1
Interior
Interior Features Air Conditioner (Central), Play Structures
Hot Water Gas
Heating Forced Air, Natural Gas
Cooling Forced Air, Natural Gas
Fireplaces Number 1
Fireplaces Type Gas
Appliance Fridge, Stove, Washer, Dryer, Central Vac Attached, Central Vac Attachments, Dishwasher Built In, Garage Door Opnr/Control(S), Microwave Hood Fan
Exterior
Exterior Feature Brick, Stucco
Parking Features 2 Car Attached
Garage Spaces 4.0
Roof Type Fiberglass Shingles
Total Parking Spaces 4
Building
Lot Description Backs on to Field/Open Space, Rectangular
Building Description Wood Frame, House
Structure Type Wood Frame
Others
Ownership Freehold

Did you know that finding your dream home will cost you $0 in realtor fees That's right, buyers are not subject to any realtor fees during the purchase process.
That being said, the purchase of your home is one of the biggest financial investments you will make in your lifetime. It is important to have a competent agent in place to not only find you the right home, but properly facilitate offers & agreements.
Book a free consult with us to learn more about our strategy & commitment to finding your dream home.



